‘All of a sudden there’s a house’: could prefab be the future of Australian homes? | Housing
[ad_1]
A wooden deck stretches out to a view over the horizon. It welcomes the mountain air but does not blow you away. Inside, morning light beckons through skylights before curtains play with the afternoon sun. Open plan but comforting, functional but fun. This house has has been put up in a matter of weeks, from pieces made in a factory hundreds of kilometres away. This is the new generation of prefab homes.
Prefabrication first came to prominence in the postwar period as a means to quickly address a lack of housing, population growth and labour shortages. Cheap but generally not cheerful, prefab homes were typically made of cold, hard concrete, steel and aluminium, and often asbestos cladding. With windows and doors copied and pasted on mass-produced boxes, they were far from a homeowner’s dream, nor intended to last.
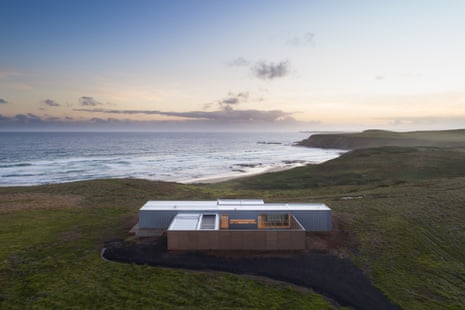
Today prefab is something that the chief executive and co-founder of Modscape, Jan Gyrn, says Australian architects and builders are again embracing as part of a “collective shift”. Increasingly they’re attracting the desire and investment of the public, too.
Different conditions and factors have contributed to this shift: the unpredictability of market forces have driven labour and construction costs up; the national housing shortage has highlighted the need for affordable homes; and the Covid pandemic birthed a new relationship with the places we live and work, as people began to make different choices about what kind of environment they want to spend time in. Some say climate considerations are causing prefab interest to grow “exponentially” and enticing some of the country’s most renowned architects.
“People are looking for a better way to do things and are turning to prefab as a potential solution,” says Prof Tuan Ngo, research director of the ARC training centre for advanced manufacturing of prefabricated housing at University of Melbourne.
Peter Stutchbury, an architect for more than 40 years, is known for his award-winning buildings that celebrate the Australian landscape and has long championed sustainable architecture. For many, working with Stutchbury feels out of reach, and his designs are highly sought after, particularly in coastal areas and on Sydney’s northern beaches. Now he has turned his hand to prefab, and the interest in the venture, with the media entrepreneur Oscar Martin, has taken even him by surprise
Dimensions X, which launches this month and starts building in July, aims to create large, design-led homes with a small environmental footprint (they will rely on solar, water collection and battery) that the founders say will last well into the future. The prefab homes are customisable to each client and can be built in a matter of weeks. Dimensions X say more than 7,000 people have registered interest.
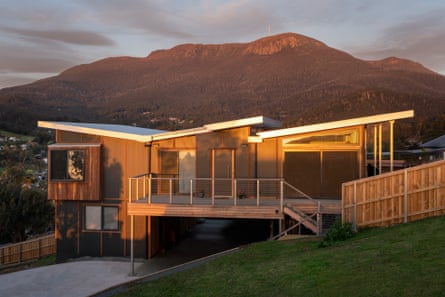
Martin speaks to Guardian Australia from the company’s OM 1 prototype in the Hunter Valley. “You can just jump on the floor … and feel the strength of this house,” he says.
Martin is hoping the chance to see the buildings in person will convince not only prospective buyers but also the industry at large that prefabrication is the way forward.
“They’re affordable, they’re fast, they’re healthy to live in and healthy to build,” Martin says. “And you don’t have to upset the neighbours for a year while you’re building.”
‘One screw does almost everything’
“What we’re building is something that’s working much closer to the way the fuselage or the wing of an aeroplane works, or much closer to the way the hull of a yacht works,” says Warren French, principal architect at Valley Workshop, a Tasmanian prefab architecture firm.
“Boats and planes have very light frames compared to the amount of force that they’re subjected to … So we’re reducing big timber, and replacing it with little thin slithers of timber and skins of timber.”
French’s designs focus on thermal performance to cater to cooler climates, and the use of low-carbon materials in bespoke designs, with an emphasis on assessing their environmental cost over time. He avoids concrete and, if someone asks for a brick house: “We just say, ‘Sorry, go somewhere else.’”
Today prefabricated homes predominantly use cross-laminated timber and structurally insulated panels. These relatively new materials mean more companies can build more sustainably (the construction industry is responsible for 39% of global carbon emissions)– and quickly.
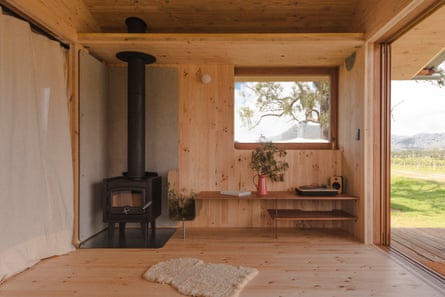
“We’ve got it to the point where one screw does almost everything,” Stutchbury says. “That sort of refinement is really only found in furniture. It is rarely found in something of this scale.”
While generally prefab homes can be cheaper than other new builds, Melbourne University’s Ngo says cost is not their core advantage. Dimensions X houses start at a base cost of $145,000, which includes the shell and the materials used for construction, and increase as extra rooms, doors, windows or storage is added. At the modular building company Ecoliv, modular building designs start at $189,000 and at Valley Workshop new homes typically range from $250,000 to $800,000.
The advantage, says Ngo, is the certainty of outcomes. “Better quality, higher-performing, more sustainable homes in a shorter time frame.”
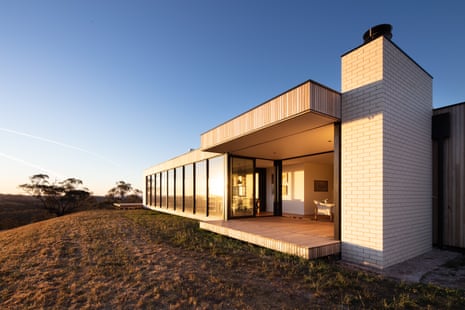
But in property-obsessed Australia, we are perhaps not quite ready for homes straight off the factory floor. When Gyrn started Modscape in 2006, he immediately faced demand for customisation.
“We went and designed six houses… and I couldn’t sell one,” he says. “Everybody wanted to change something.” He has since developed a series of features that can be applied to any space.
The speed of building, of getting from design to home, can surprise clients, he says.
Sign up to Saved for Later
Catch up on the fun stuff with Guardian Australia’s culture and lifestyle rundown of pop culture, trends and tips
after newsletter promotion
“Normally when you’re building a house, you might see the slab go down … and it sort of grows around you, whereas with a product that has been built off site, all of a sudden there’s a house there,” he says.
“In a holiday setting where there’s generally no neighbours in the street during the week, and they come down the following weekend and there’s a house there – it does freak them out a little bit.”
Prefab catch-up
Once under way, Dimensions X hopes to extend to social housing and disaster relief housing to communities such as Lismore. Others like Warren French hope this kind of use will not be hampered by what he calls Australia’s “terribly tedious” compliance processes.
Damien Crough, the executive chair of the industry body prefabAUS, says while there is a “huge uptake” of prefabrication in healthcare, aged care and education, it is underrepresented in residential housing. It now makes up about 5% of new builds, he estimates.
But with advances in technology and a move towards a mass customisation approach, Crough expects this to triple in the next three years, particularly with the help of a new generation of architects, engineers and builders involved in initiatives including the Fleetwood Challenge Cup and Queensland’s QBuild program.
He also hopes an increasing emphasis on sustainability will contribute to a circular economy. “We talk about designed for manufacture and assembly, but there is also design for manufacture, assembly and disassembly,” Crough says.
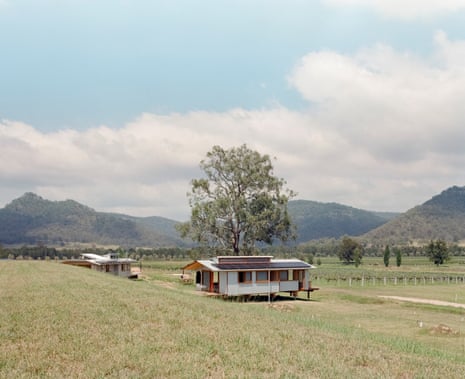
“You can either just pick the whole thing up and move to another site if you want, or you can disassemble and reuse some of the components or recycle them. Nothing has to go to landfill.”
Ngo says that bringing prefab into the mainstream will help the building industry reach net zero. While he has seen a significant increase in interest, particularly since Covid, he says: “The prefab industry in Australia is still in the early days.”
He blames regulations, supply chains and financing, but also a “lack of understanding and awareness”.
While local firms including Prebuilt, Pleysier Perkins, Arkit, and Ecoliv are driving and responding to interest, globally, the industry is far more advanced, with housing at the forefront of sustainability efforts. In Sweden, the home of Ikea flatpacks and houses made of wood, 84% of homes are prefabricated; that number is more than 20% in Germany; while in Japan the homewares brand Muji has created a customisable prefab home.
Amid Australia’s housing crisis, with governments failing to keep up with demand, and as new and existing buildings respond to our climate challenge, might we get to a place where homes we admire pop up around us and last our lifetime?
“We’ve been following a design approach in this country for over 100 years which is an English, European-based design approach to housing,” Stutchbury says. “It bears no relevance to sociability … to the climate … to the dryness of our country. It’s just bizarre.
“That’s essentially our ambition – to create a relevant planet-friendly prefab for this day and this age.”
Stutchbury recalls a conversation with the Australian painter Lloyd Rees, who expressed his frustration that he could “only go down to six colours”.
“I said, ‘What do you mean?’ … he said, ‘Well, I started off with 26 colours, and I ended up painting with six. But Turner, the great English painter … he painted with five,” Stutchbury says.
“It’s much the same in architecture – if we can do more with less, then it’s a creditable achievement.”
[ad_2]
Shared From Source link Arts